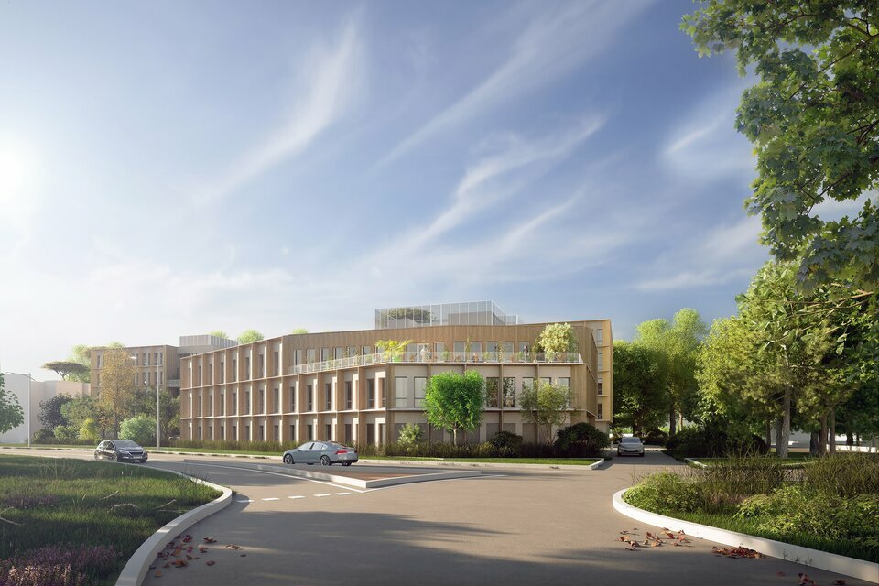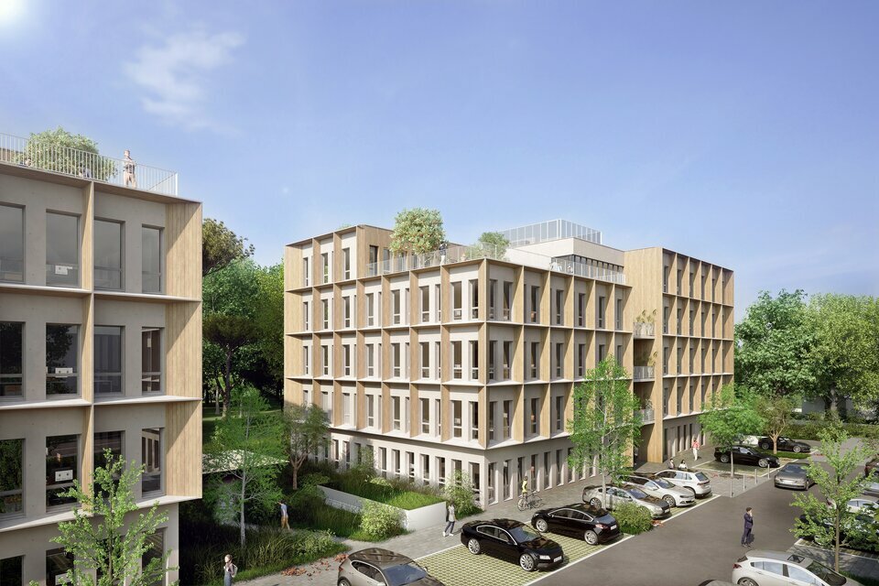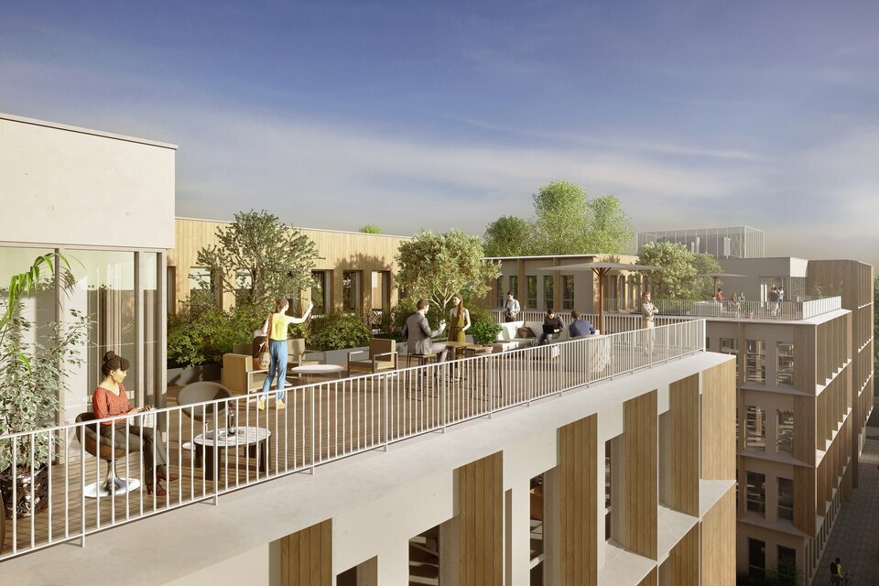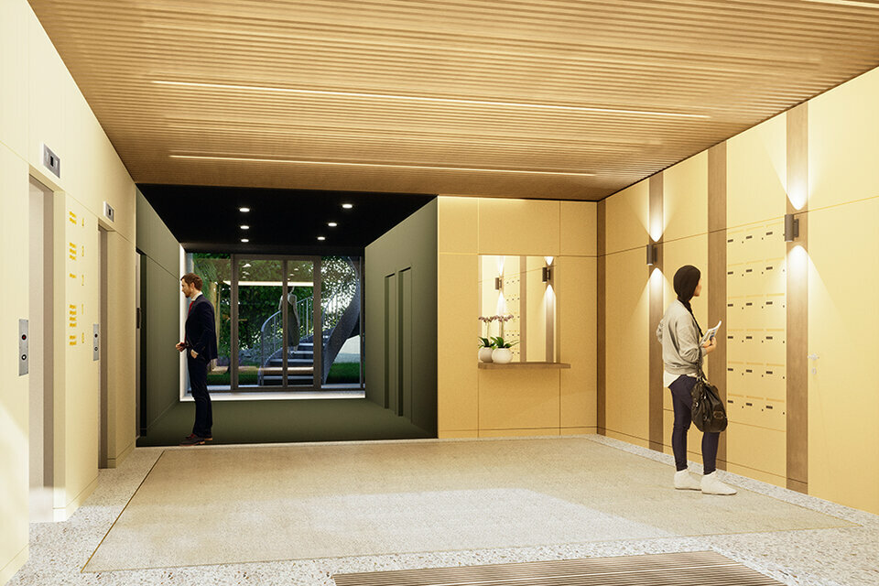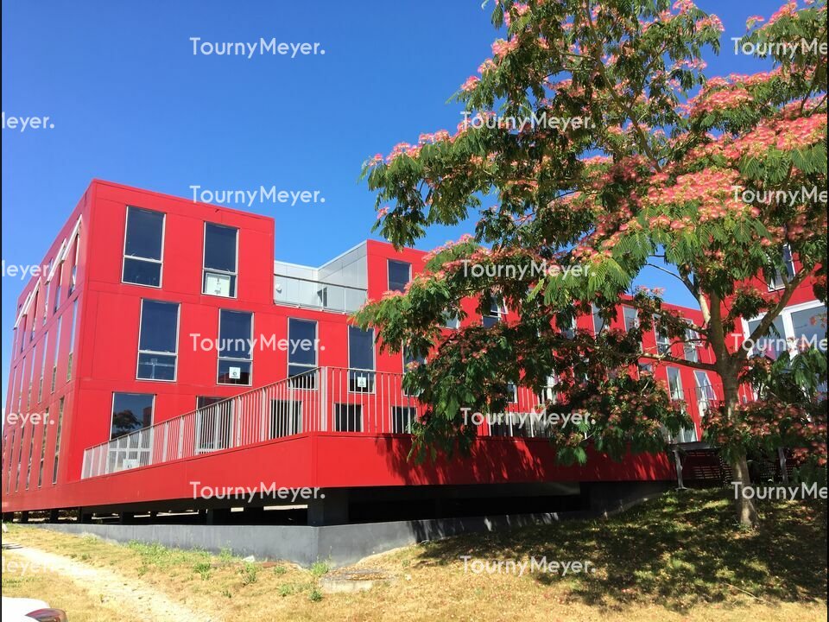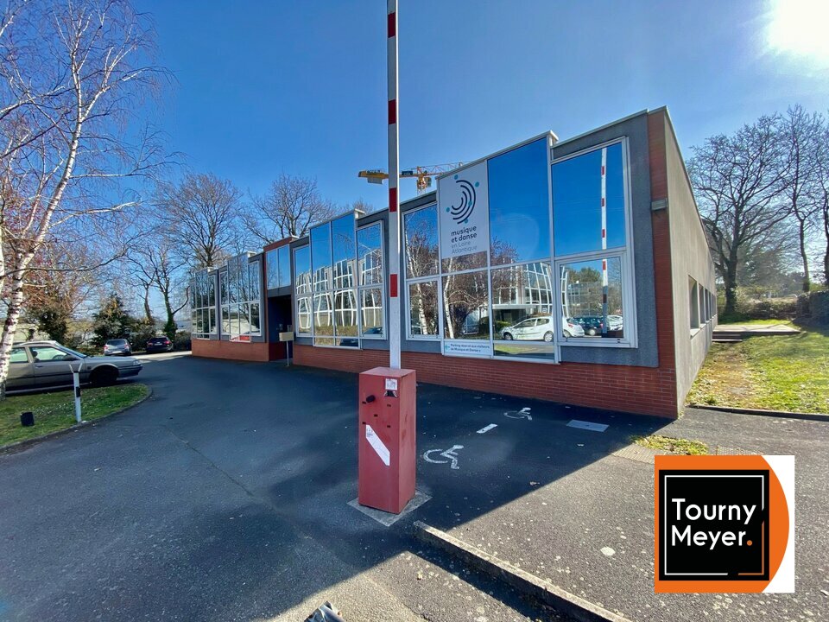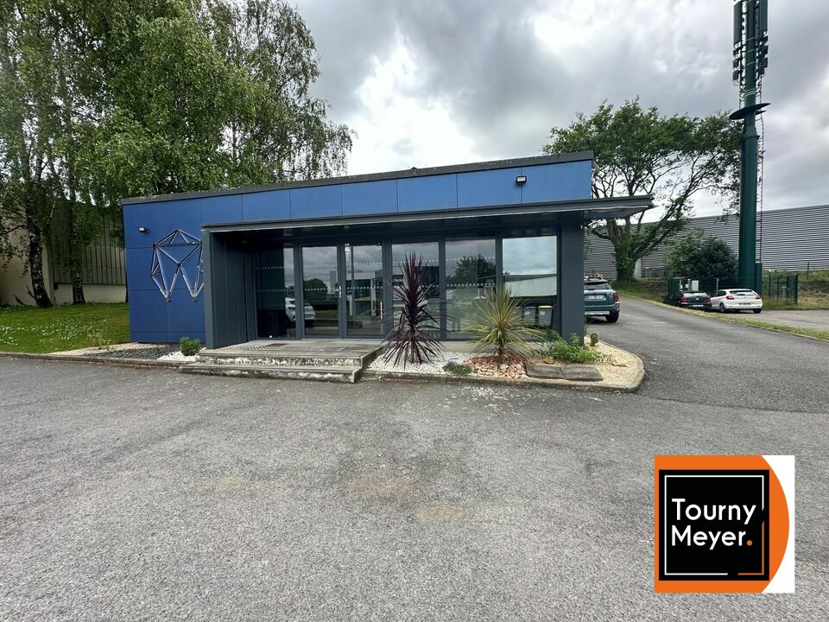Bureaux à Vendre ou à Louer de 6.333m² à Orvault - Réf. 44.16045
Présenté par CLERVILLE
Description
OUEST DE NANTES - Proche du Forum d'Orvault, installez votre entreprise au sein du programme neuf FEELGOOD.
Cet ensemble de bureaux développera une surface totale de 6 333 m² répartis en deux immeubles indépendants de 3 153 m² et 3 180 m² et divisibles par niveau. Division par demi-plateau possible à partir de 167 m².
Résolument conçu pour assurer un confort optimal à ses futurs utilisateurs, FEELGOOD offre des plateaux de bureaux modulables, lumineux, avec de nombreux espaces extérieurs (loggias à chaque niveau, terrasse partagée en RDC et rooftops mutualisés au R+4).
Les plateaux de bureaux seront livrés aménagés, non-cloisonnés, non câblés, avec air rafraîchi.
Accessibilité aisée avec la proximité du périphérique Ouest. Nombreux commerces et restaurants à proximité.
Egalement disponible à la location : Nous consulter pour les détails.
DPE En cours
Les informations sur les risques auxquels ce bien est exposé sont disponibles sur le site Géorisques - www.georisques.gouv.fr
Informations financières
Prix de vente :
Honoraires :
17.415.750 Euros HT
4 % HT à la charge de l'acquéreur
Surfaces proposées
Ensemble immobilier composé 2 bâtiments indépendants
| BATIMENT - LOT | SURFACE UTILE BRUTE | OBSERVATIONS |
| BATIMENT B - RDC - LOT 0A | 170 m² | |
| BATIMENT B - RDC - LOT 0B | 155,90 m² | |
| BATIMENT B - RDC - LOT 0C | 186,80 m² | |
| >> TOTAL RDC | >> 512,70 m² | |
| BATIMENT B - R+1 - LOT 1A | 169,70 m² | |
| BATIMENT B - R+1 - LOT 1B | 171,80 m² | |
| BATIMENT B - R+1 - LOT 1C | 187,80 m² | |
| BATIMENT B - R+1 - LOT 1D | 172,90 m² | |
| >> TOTAL R+1 | >>702,20 m² | Loggia de 14 m² environ |
| BATIMENT B - R+2 - LOT 2A | 169,70 m² | |
| BATIMENT B - R+2 - LOT 2B | 171,80 m² | |
| BATIMENT B - R+2 - LOT 2C | 187,80 m² | |
| BATIMENT B - R+2 - LOT 2D | 180,20 m² | |
| >> TOTAL R+2 | >> 709,50 m² | Loggia de 14 m² environ |
| BATIMENT B - R+3 - LOT 3A | 169,70 m² | |
| BATIMENT B - R+3 - LOT 3B | 171,80 m² | |
| BATIMENT B - R+3 - LOT 3C | 187,80 m² | |
| BATIMENT B - R+3 - LOT 3D | 180,20 m² | |
| >> TOTAL R+3 | >> 709,50 m² | Loggia de 14 m² environ |
| BATIMENT B - R+ - LOT 4A | 167,40 m² | |
| BATIMENT B - R+ - LOT 4B | 171,80 m² | |
| BATIMENT B - R+ - LOT 4C | 180,20 m² | |
| >> TOTAL R+4 | >> 519,40 m² | Terrasse privative / Terrasse partagée |
| >>> TOTAL BATIMENT B | 3153 m² | |
| ------------------------------------------- | ------------------------------------------- | ------------------------------------------- |
| BATIMENT C - RDC - LOT 0A | 192,90 m² | |
| BATIMENT C - RDC - LOT 0B | 169,20 m² | |
| BATIMENT C - RDC - LOT 0C | 186,20 m² | |
| >> TOTAL RDC | >> 548,40 m² | |
| BATIMENT C - R+1 - LOT 1A | 171,20 m² | |
| BATIMENT C - R+1 - LOT 1B | 169,20 m² | |
| BATIMENT C - R+1 - LOT 1C | 187,30 m² | |
| BATIMENT C - R+1 - LOT 1D | 171,90 m² | |
| >> TOTAL R+1 | >> 699,60 m² | Loggia de 14 m² environ |
| BATIMENT C - R+2 - LOT 2A | 171,20 m² | |
| BATIMENT C - R+2 - LOT 2B | 169,20 m² | |
| BATIMENT C - R+2 - LOT 2C | 187,30 m² | |
| BATIMENT C - R+2 - LOT 2D | 179,60 m² | |
| >> TOTAL R+2 | >> 707,30 m² | Loggia de 14 m² environ |
| BATIMENT C - R+3 - LOT 3A | 171,20 m² | |
| BATIMENT C - R+3 - LOT 3B | 169,20 m² | |
| BATIMENT C - R+3 - LOT 3C | 187,30 m² | |
| BATIMENT C - R+3 - LOT 3D | 179,60 m² | |
| >> TOTAL R+3 | >> 707,30 m² | Loggia de 14 m² environ |
| BATIMENT C - R+4 - LOT 4A | 171,20 m² | |
| BATIMENT C - R+4 - LOT 4B | 166,90 m² | |
| BATIMENT C - R+4 - LOT 4C | 179,60 m² | |
| >> TOTAL R+4 | >> 517,70 m² | Terrasse privative / Terrasse partagée |
| >>> TOTAL BATIMENT C | 3 180 m² |
Accès routiers
Périphérique Ouest (porte de Sautron / porte d'Orvault)
Route de Vannes à proximité
Desserte transports
Bus ligne 89 (arrêt "Bigeottière") desservant la ligne 2 (Cardo) et la ligne 3 (Beauséjour) du tramway


